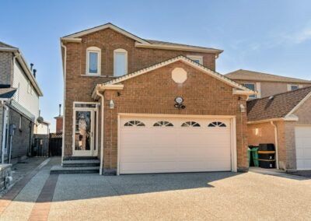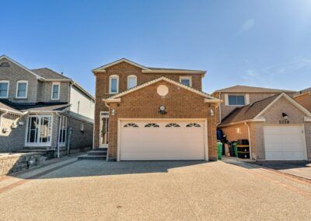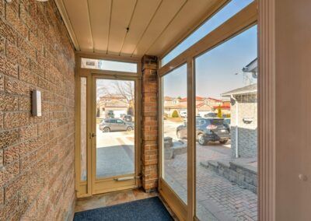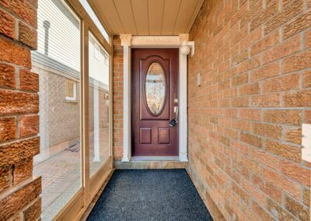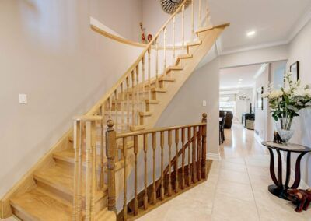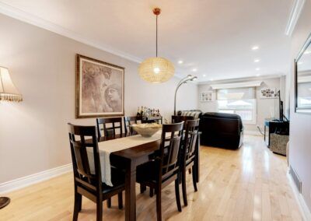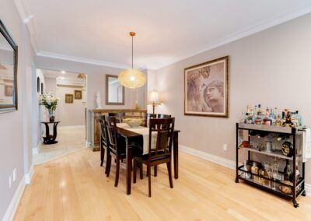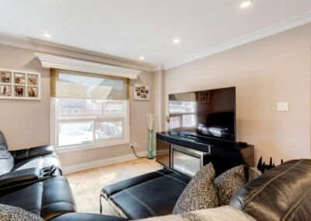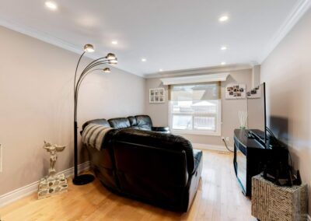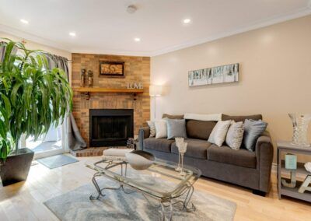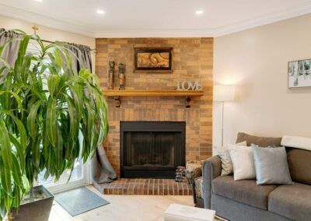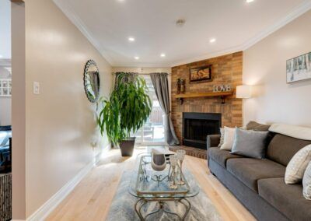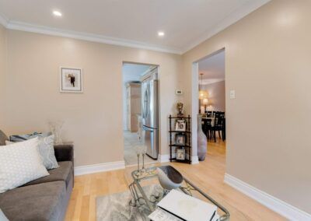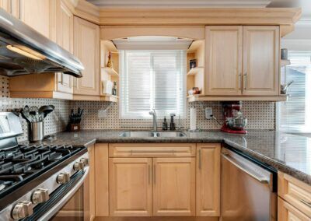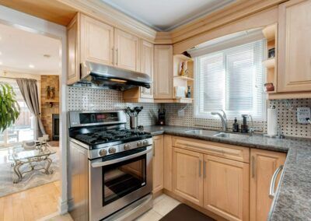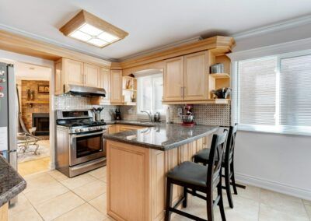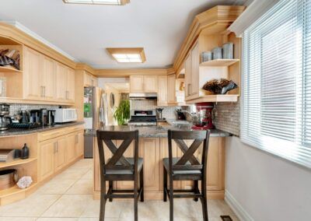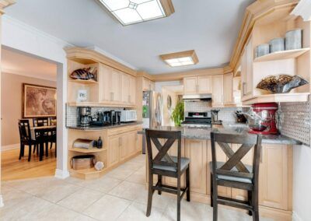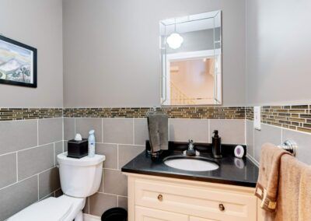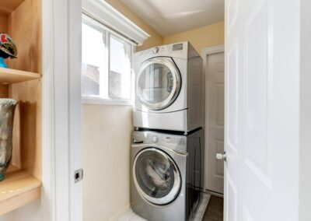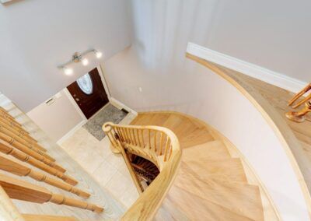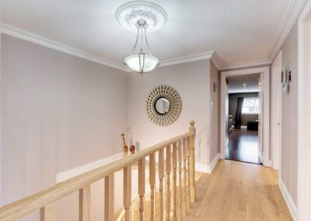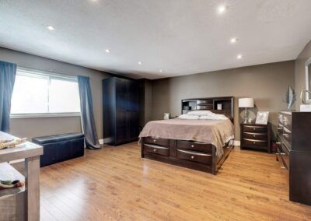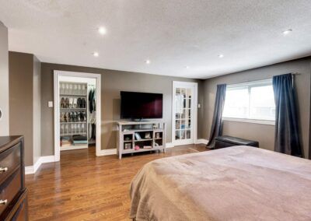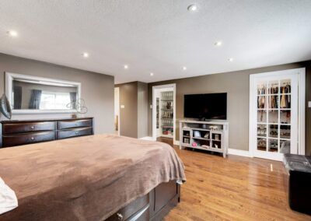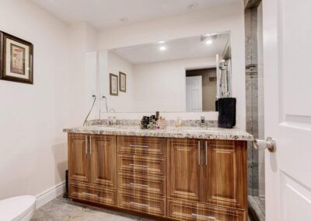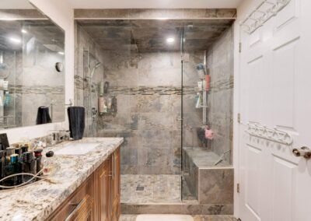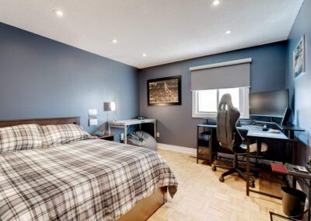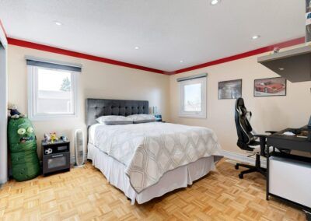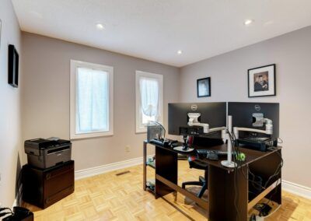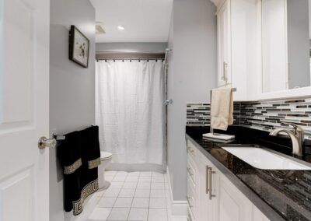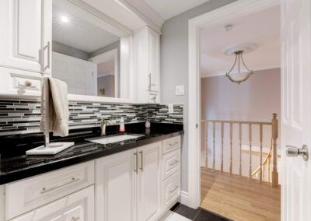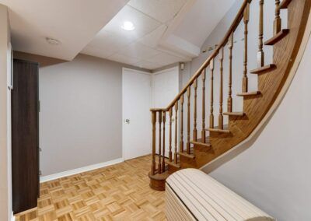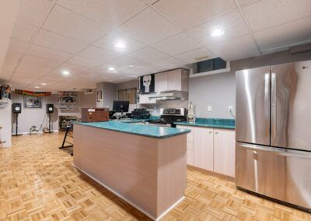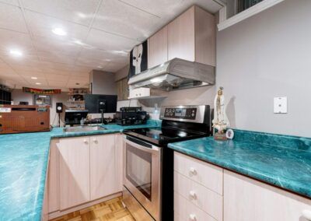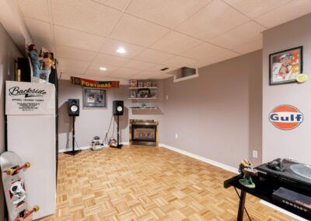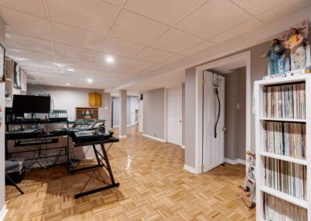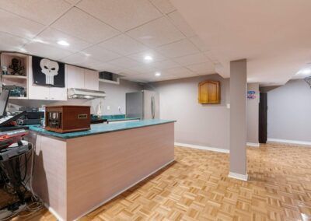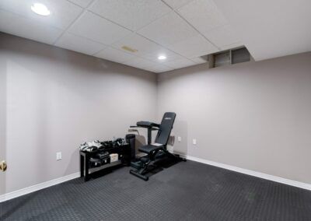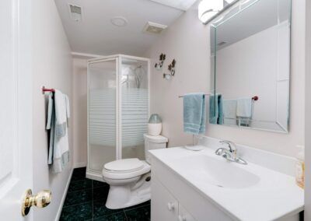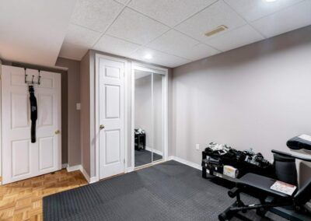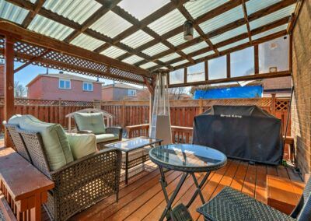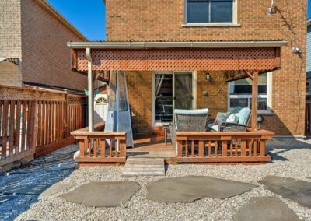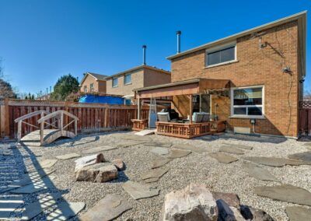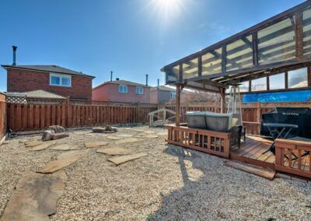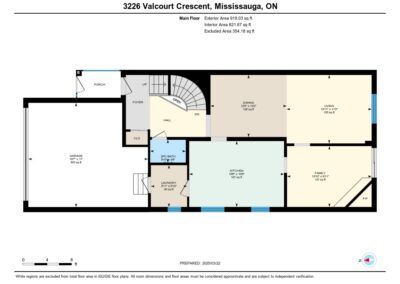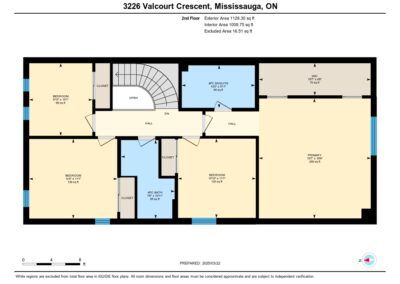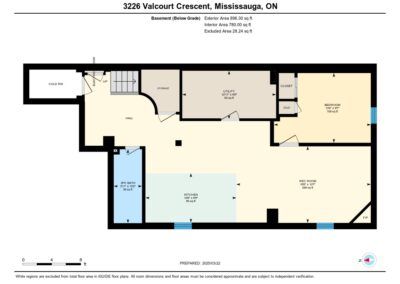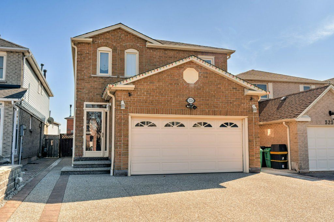

Amanda Gibbons
Sales Representative
Coldwell Banker Burnhill
Realty, Brokerage
Phone: 905-639-3355
amanda@905sold.com
CONTACT:

Michael Griffith
Broker of Record
Coldwell Banker Burnhill
Realty, Brokerage
Phone: 905-639-3355
michael@905sold.com
3226 VALCOURT CRES, MISSISSAUGA, L5L5J2
MLS#: 40706435, W12037776
Price: $1,349,900
Taxes: $5,954/2024
Lot Size: 32.02 ft x 111.68 ft
# of Bedrooms: 4+1
# of Bathrooms: 3+1
Welcome Home to this 4+1 detached residence, ideally situated in a family-friendly neighborhood. Upon entering, you are welcomed by a covered vestibule that leads to an large foyer. The heart of the home lies in the bright & open eat-in kit, equipped with a s/s appliance package, ensuring a delightful culinary experience. The large formal living & dining rooms offer hardwood & oversized windows, allowing an abundance of natural light. The quaint family room, featuring a charming wood-burning fireplace, provides a cozy retreat, while sliding doors seamlessly connect to a lovely outdoor patio. Venturing to the upper lvl, you will discover 4 generous bedrooms. The primary suite boasts a lavish 4pc ensuite bath complete w/a glass-enclosed stand-up shower, double vanity, & expansive triple-wide walk-in closet. The additional 3 spacious bedrooms, each featuring double closets & large windows, offer comfort and versatility. This level is further enhanced by a 4pc bath, featuring a tub-shower combo. The completely finished lower lvl is a true gem, offering a full kitchen, w/s/s appliances. This space comprises a large bed and a rec room, complete w/ gas fp, providing an exceptional opportunity for an in-law suite or a tranquil retreat for teenagers or grandparents. Additionally, the lower level features a 3pc w/stand-up shower for added convenience. Step outside to the fully fenced backyard, designed for minimal maintenance, featuring a covered deck. The home also boasts main floor laundry w/direct access to the dbl car garage. Triple car parking available, complemented by an aggregate driveway & walkway, this residence embodies both functionality and style. Don’t miss this remarkable opportunity to secure a detached home in this exceptional area, conveniently located within walking distance to shopping, dining, and recreational amenities, while also offering quick access to major highways. This residence is not merely a house; it is a cherished home waiting to welcome you.
FEATURES
INCLUSIONS
EXCLUSIONS
ROOM SIZES
Foyer
Living Room 13.11 x 11.2
Dining Room 12.5 x 10.2
Family Room 13.10 x 9.11
Kitchen 15.6 x 10.9
Laundry 6.10 x 5.11
Bathroom 2 Piece
UPPER LEVEL
Primary Bedroom 16.9 x 15.7
Bathroom 4 Piece ensuite
Bedroom 11.1 x 10.10
Bedroom 10.1 x 8.10
Bedroom 11.1 x 12.3
Bathroom 4 Piece
LOWER LEVEL
Rec Room 18.6 x 10.7
Kitchen 12.6 x 6.9
Bedroom 13.4 x 9.7
Bathroom 3 Piece
Utility 12.11 x 6.8
*RSA

