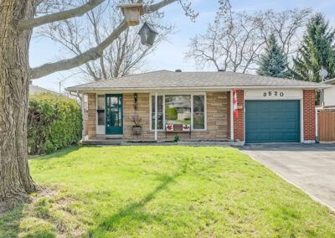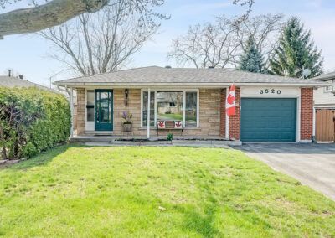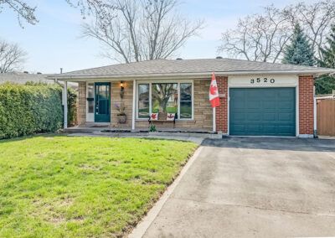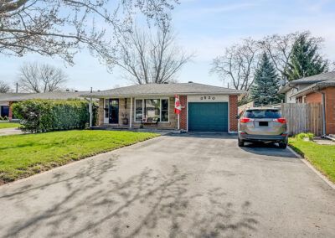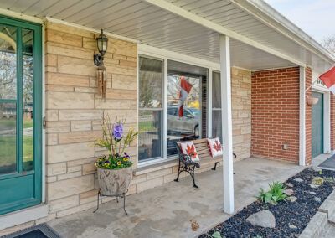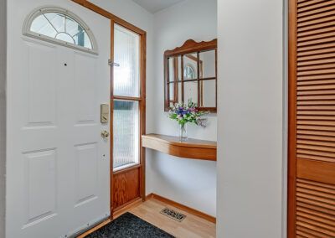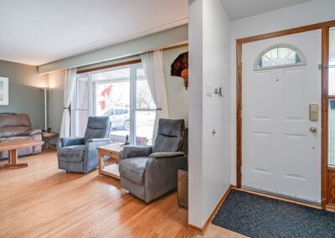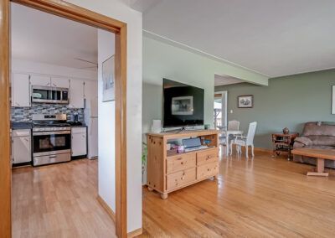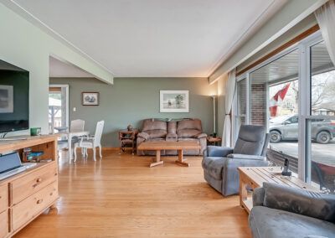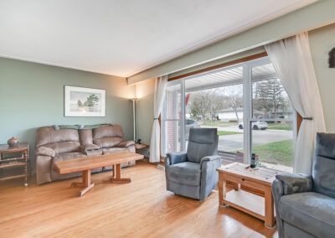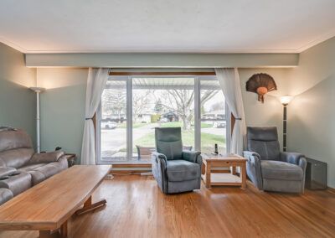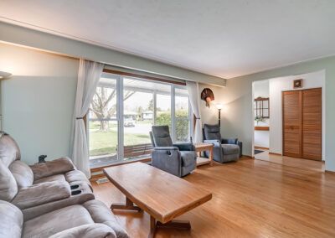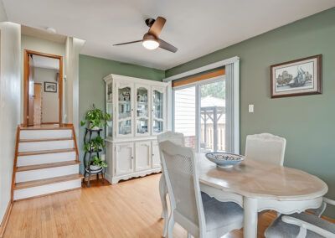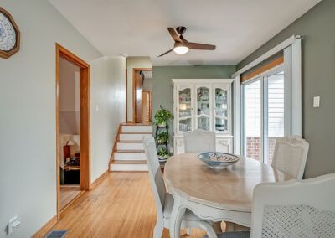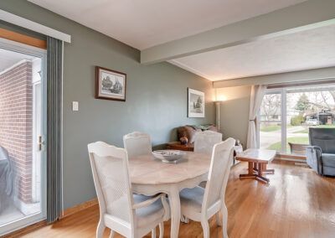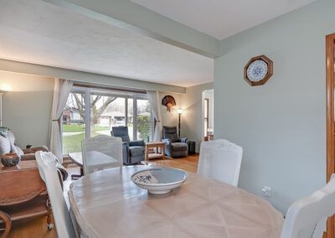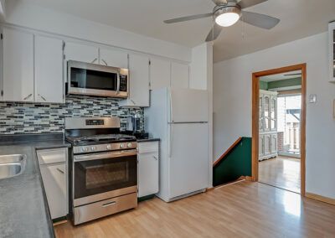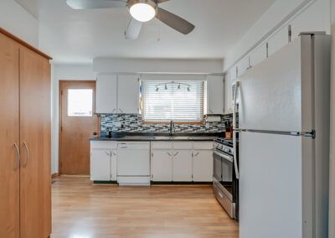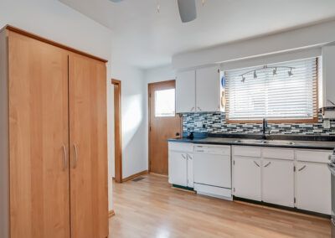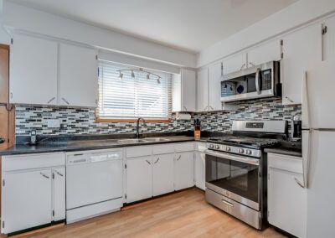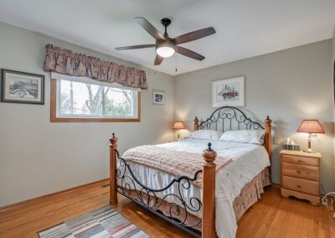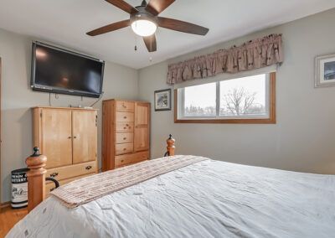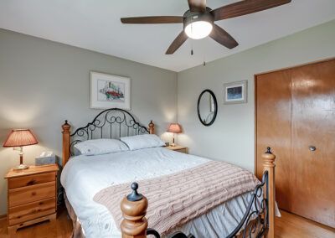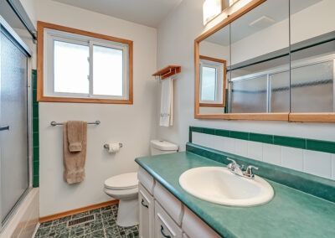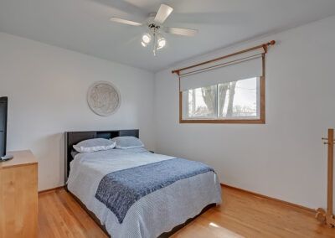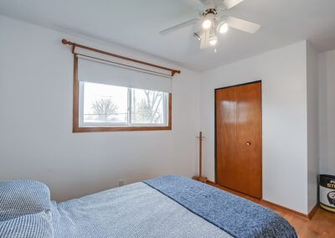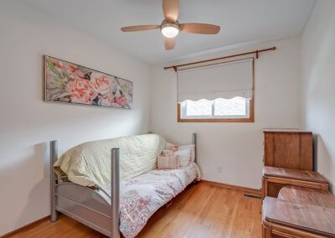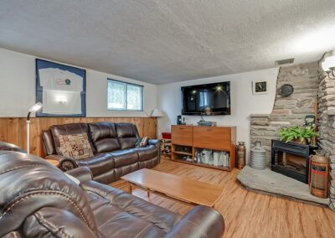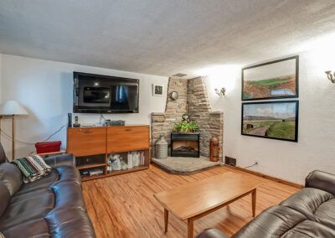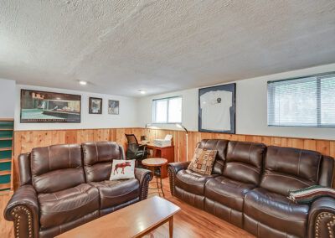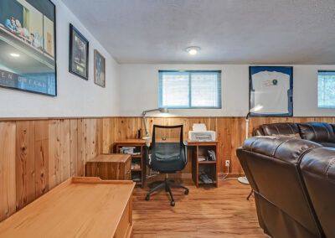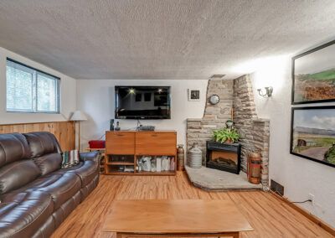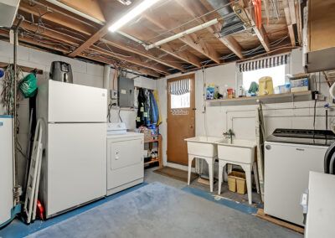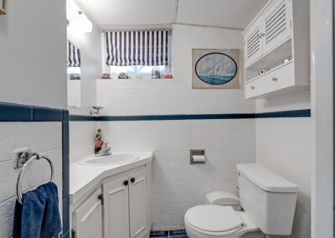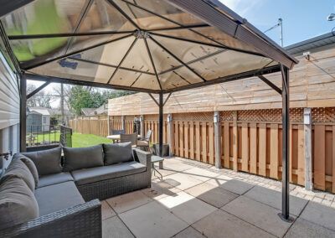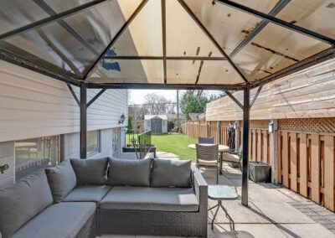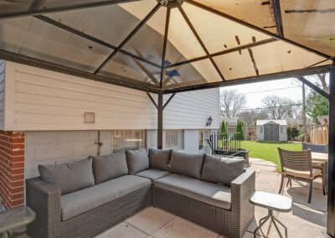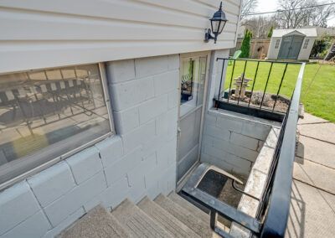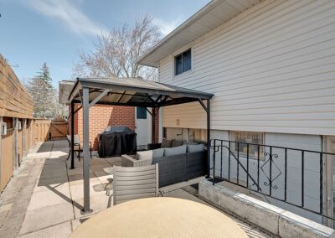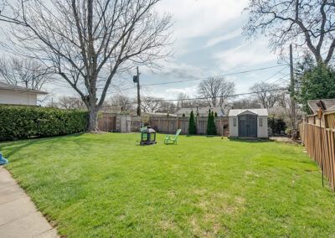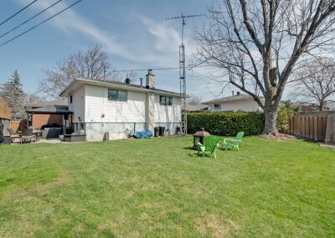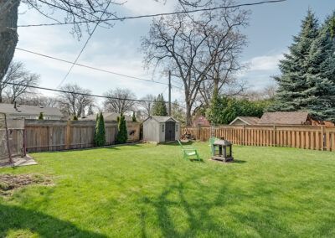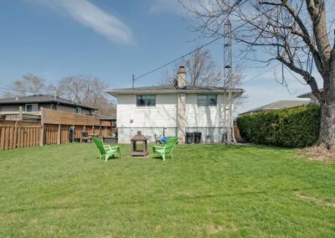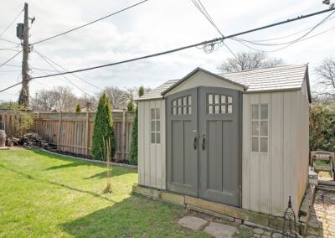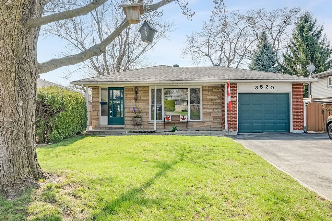

Michael Griffith
Broker of Record
Coldwell Banker Burnhill
Realty, Brokerage
Phone: 905-639-3355
michael@905sold.com
CONTACT:

Amanda Gibbons
Sales Representative
Coldwell Banker Burnhill
Realty, Brokerage
Phone: 905-639-3355
amanda@905sold.com
3520 BRAEMORE PL, BURLINGTON, L7N2N2
MLS#: 40714142, W12101586
Price: $1,049,905
Taxes: $5,004/2025
Lot Size: 48.00 ft x 149.97 ft x 56.10 ft x 120.09 ft
# of Bedrooms: 3
# of Bathrooms: 2
Welcome to your dream home, nestled on a serene court in South Burlington on a 150ft deep lot! This stunning 3 bed, 2 bath residence features a single-car garage and offers a perfect blend of comfort and style across its 3 levels. As you enter, you are greeted by a spacious foyer with a convenient single closet and a newer door with a right-side light. Step into the delightful eat in kitchen w/suite of 4 appliances, including a gas stove. A large window overlooks the sink, providing a cheerful view of the backyard, and a separate side door offers easy access outdoors. Living room boasts beautiful hardwood floors and a massive window that showcases the front yard, complemented by charming plaster ceilings. Adjacent to the living room, the expansive dining area features a ceiling fan and sliding doors that lead to a lovely private patio—perfect for entertaining. A short step up takes you to 3 generous bedrooms, each designed for comfort and relaxation. The master bedroom includes a single closet and a large window, alongside a ceiling fan. The main bathroom on this level is a 4pc, featuring a tub/shower combination w/glass sliding door and a window for natural illumination. Venture downstairs to discover a cozy recreation room, two large windows, and elegant wood wainscoting. An archway leads to a stylish three-piece bathroom with a stand-up shower and glass door. The basement also houses a laundry room w/sep backyard access, offering amazing potential for an in-law suite and massive crawlspace storage room. Outside, enjoy your private patio off the dining room w/Gas BBQ hookup, featuring a charming gazebo sitting area that opens to a massive, fully fenced backyard—perfect for outdoor activities and gatherings. The front yard is equally impressive, boasting a large driveway with parking for up to 6 cars and a cozy covered porch, ideal for enjoying your morning coffee. Don’t miss the opportunity to make this beautiful home your own!
FEATURES
INCLUSIONS
ROOM SIZES
Foyer
Living Room 17.8 x 12.0
Dining Room 11.6 x 9.9
Kitchen 13.4 x 10.3
UPPER LEVEL
Primary Bedroom 13.5 x 10.6
Bathroom 4 Piece
Bedroom 11.3 x 10.2
Bedroom 10.4 x 8.0
LOWER LEVEL
Family Room 18.9 x 13.3
Bathroom 3 Piece
Laundry
Utility room
*RSA

