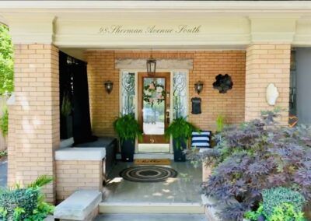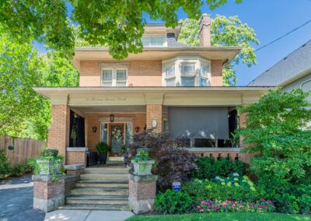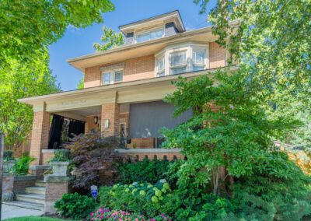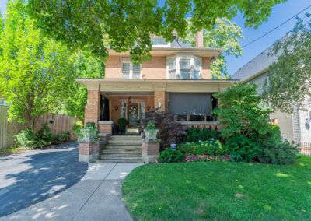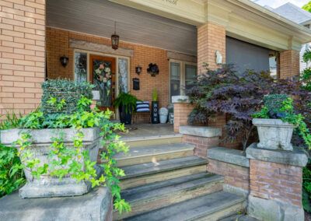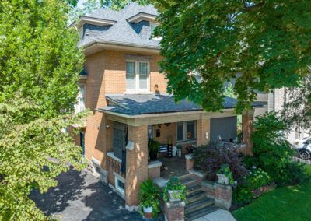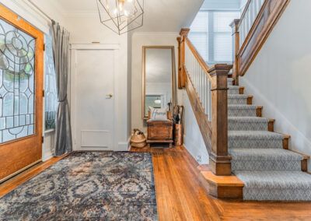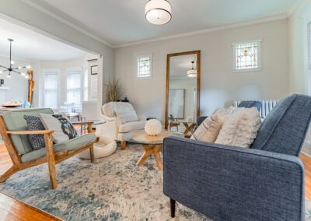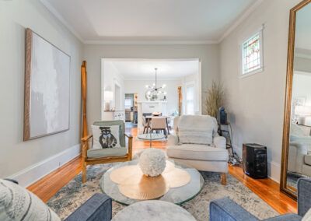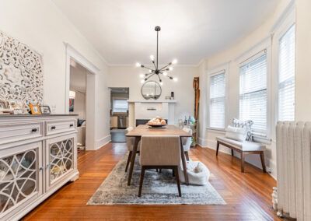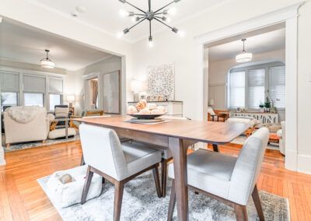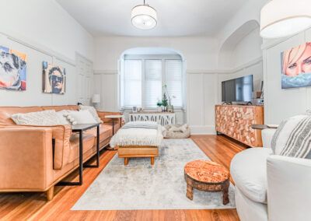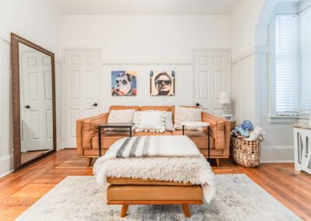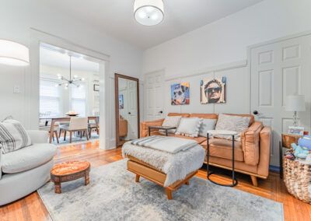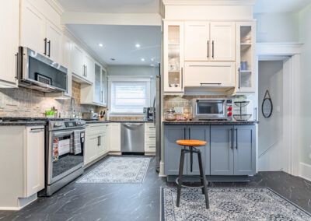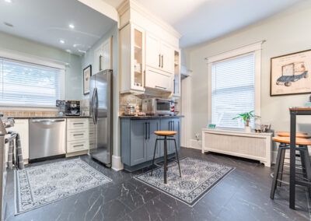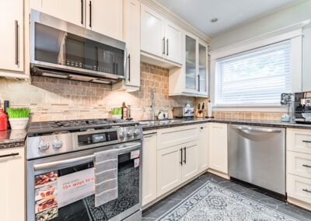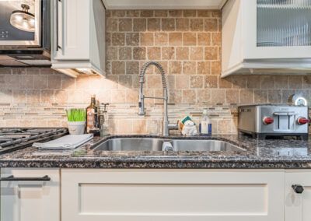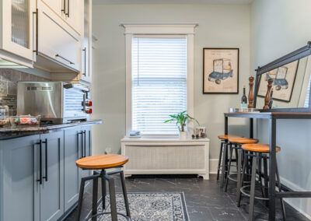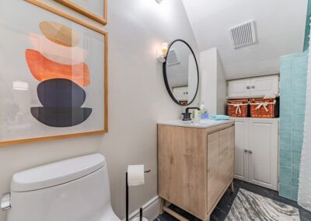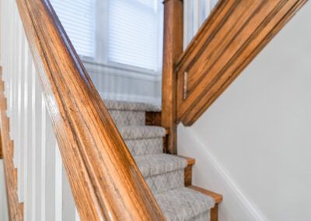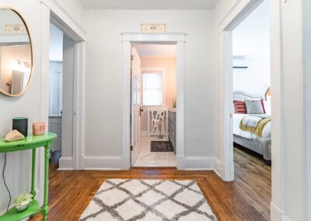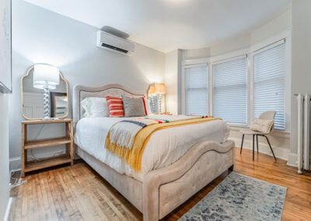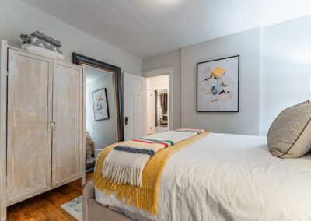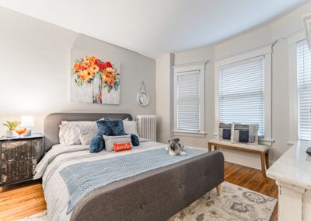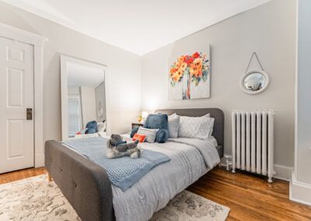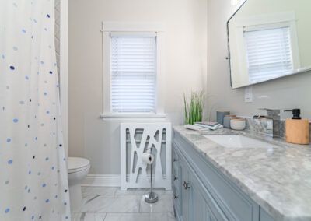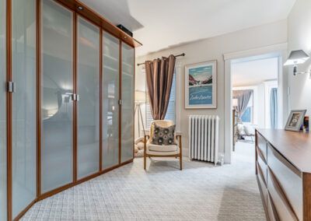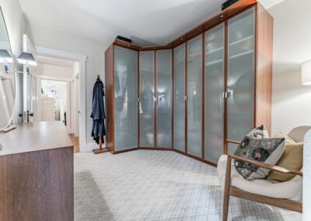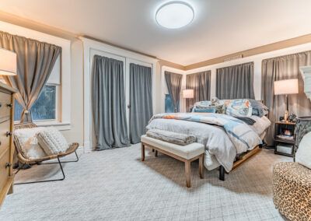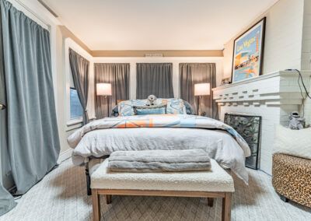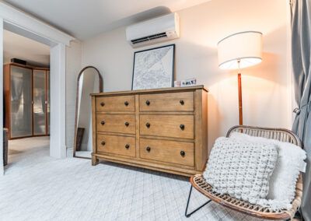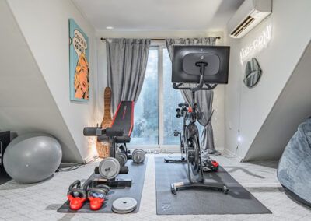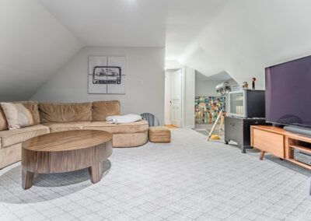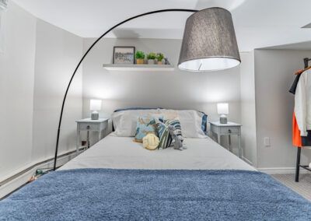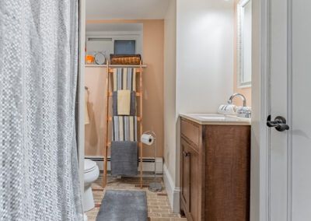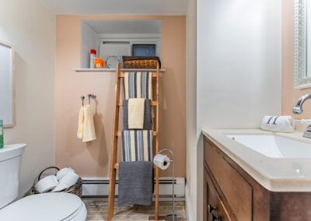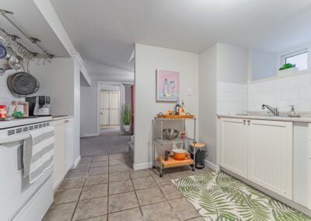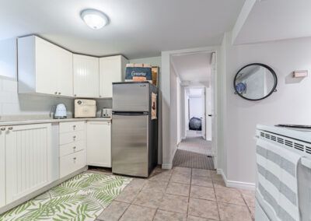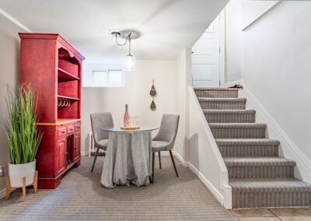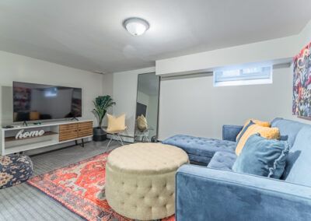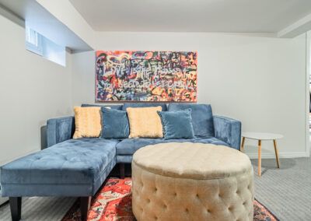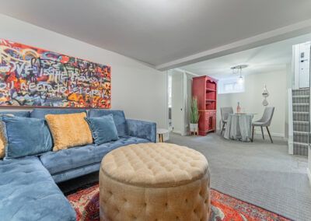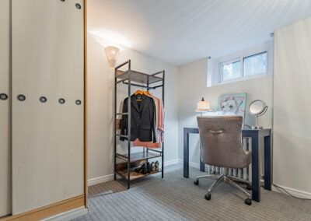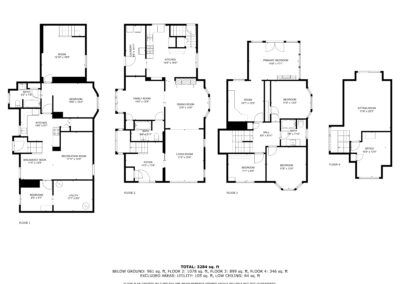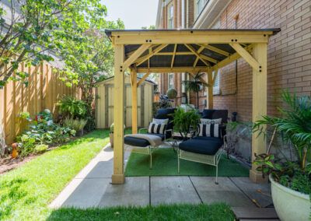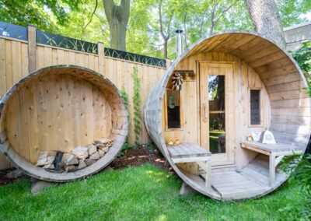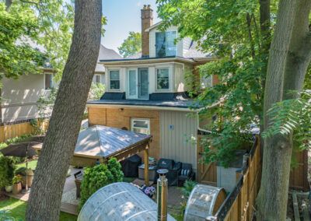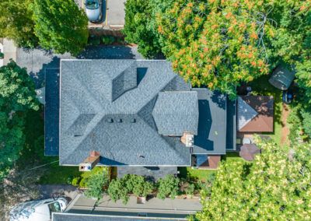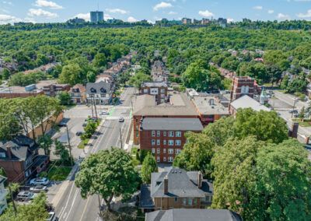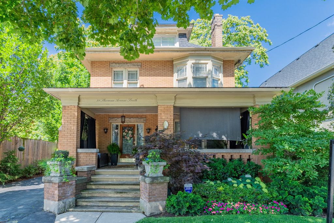

Jeff Little
Sales Representative
Coldwell Banker Burnhill
Realty, Brokerage
Phone: 905-639-3355
jeff@alittleextrarealestate.ca
98 SHERMAN AVE S, HAMILTON, L8M2P7
MLS#: H4199958, X9090409
Price: $ 1,099,000
Taxes: $ 3,793.94/2023
Lot Size: 52.00 Ft x 102.00 Ft
# of Bedrooms: 4+2
# of Bathrooms: 3
Located in Hamilton’s sought after Stipley neighborhood, this gorgeous 2.5 story century home offers over 3700 sqft of livable space, as well as a private oasis in the backyard. The property has been revitalized to preserve it’s historic charm and vintage elegance while blending the contemporary convenience’s of a modern home. It features original refinished oak flooring, original millwork, crown molding, window casings and ceiling medallions, pocket doors, leaded glass door and sidelights, and beautiful stained glass windows on the main floor. The main floor features a grand foyer, formal living and dining rooms, a family room, 4 pcs bathroom, laundry and mudroom, and a beautifully renovated kitchen featuring new appliances, updated cabinetry, and beautiful granite countertops. The 2nd floor features a massive primary suite and dressing room, an updated bathroom and 3 large sized bedrooms. On the third floor you will find a fully finished loft space along with an office. The fully renovated basement with full kitchen, 2 bedrooms, 2 living areas and a 4 pcs bathroom. Completely separate entrance, perfect for in-laws or potential rental income. The home also features a newly installed (2024) heat pump system for optimal heating and cooling. The large, fenced in and professionally landscaped backyard features gorgeous mature trees that offer a high level of privacy for the large back deck. The elegance of this stunning home must be seen in person to be truly appreciated!
FEATURES
INCLUSIONS
EXCLUSIONS
ROOM SIZES
Foyer 11.5 x 11.6
Living Room 11.5 x 15.4
Dining Room 12.9 x 14.0
Kitchen 14.9 x 16.5
Family Room 14.0 x 12.9
Laundry room 14.11 x 5.9
Bathroom 4 Piece
2ND LEVEL
Master Bedroom 14.9 x 11.1
Other 10.7 x 12.0
Bathroom 4 Piece
Bedroom 11.9 x 12.0
Bedroom 11.8 x 12.4
Bedroom 11.1 x 8.0
3RD LEVEL
Loft 17.9 x 20.3
Office 10.5 x 13.4
LOWER LEVEL
Rec room 11.11 x 14.0
Kitchen 14.6 x 9.7
Bedroom 16.6 x 10.2
Bedroom 9.5 x 9.1
Other 12.10 x 16.9
Bathroom 4 Piece
Utility
*RSA

