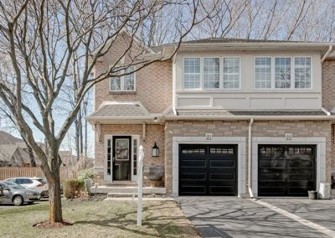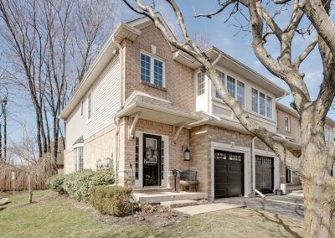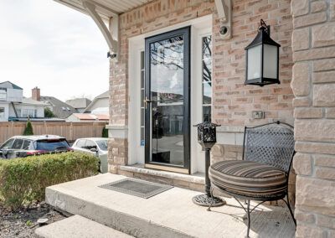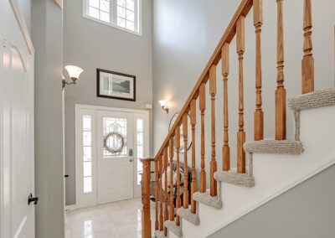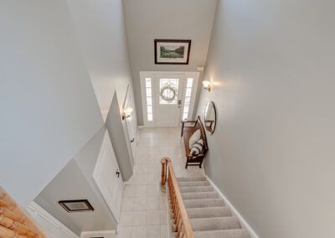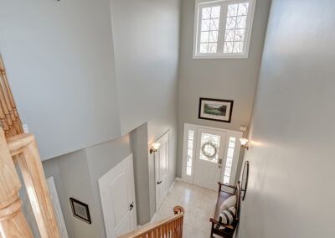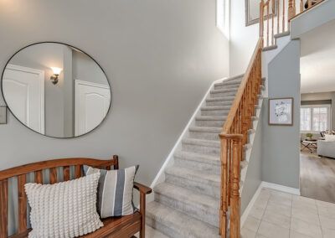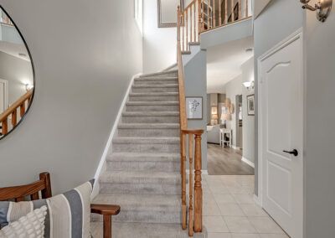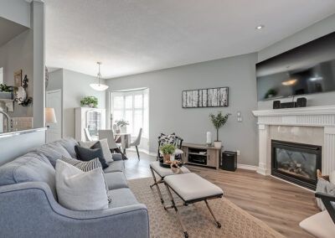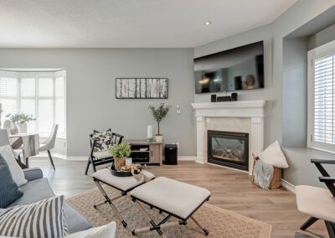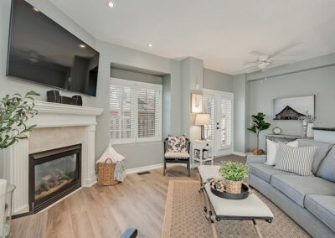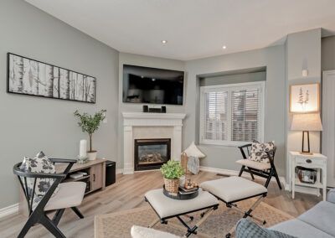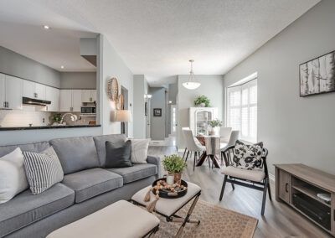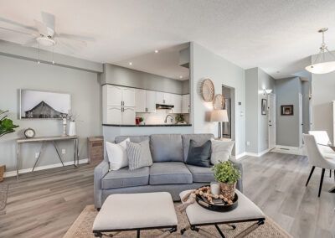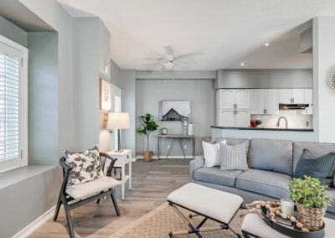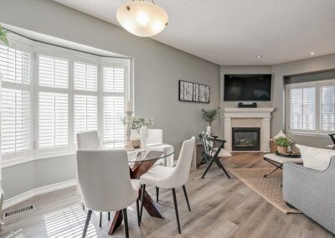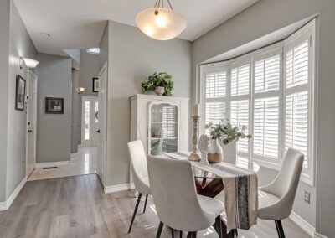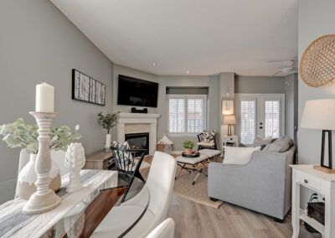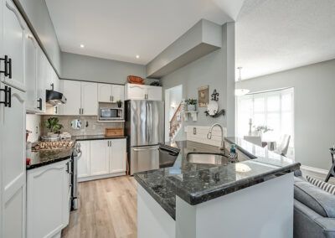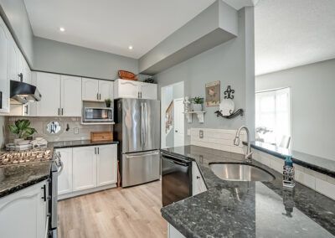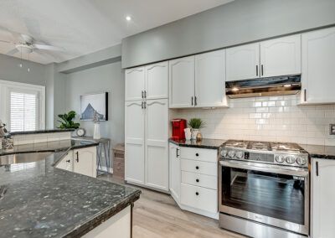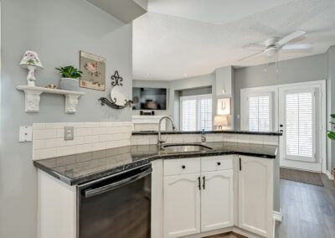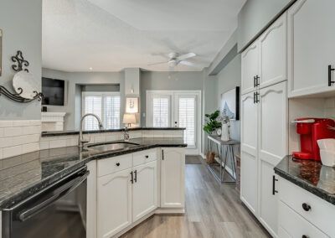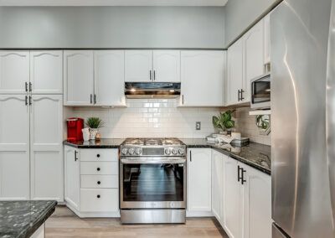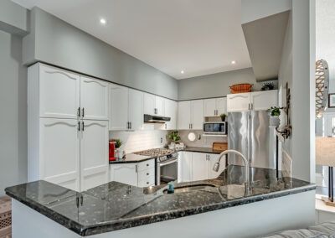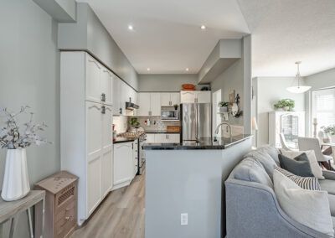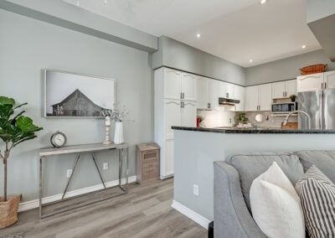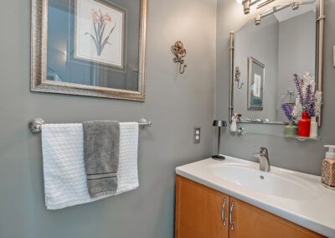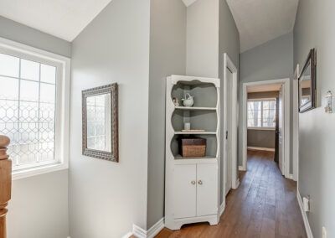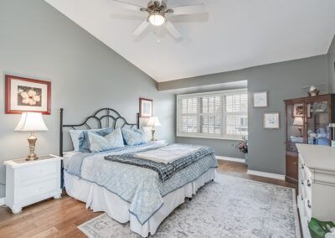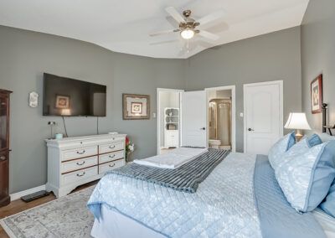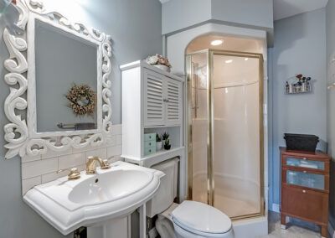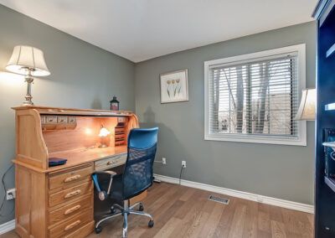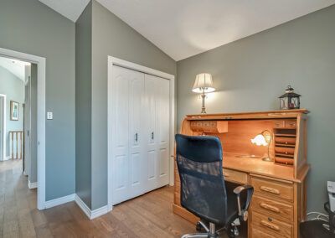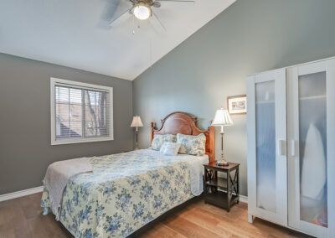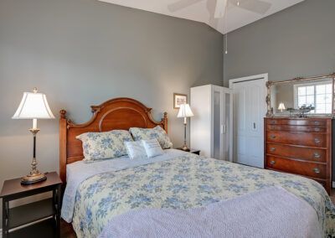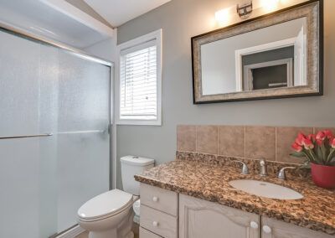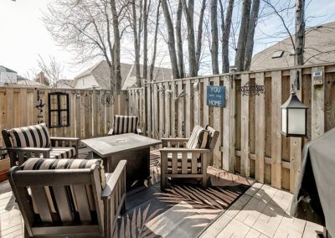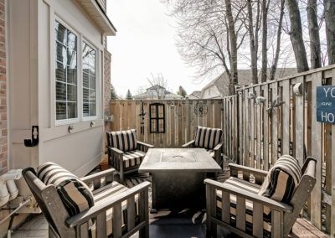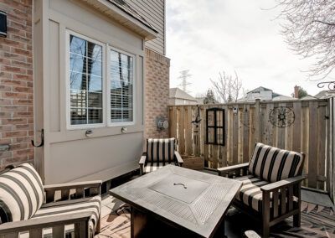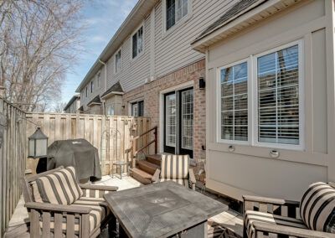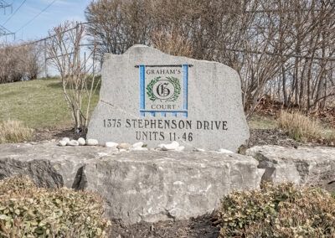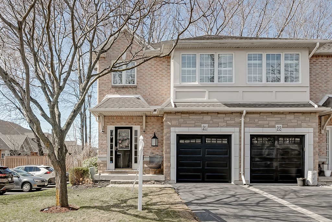
Amanda Gibbons
Sales Representative
Coldwell Banker Burnhill
Realty, Brokerage
Phone: 905-639-3355
amanda@905sold.com
Michael Griffith
Broker of Record
Coldwell Banker Burnhill
Realty, Brokerage
Phone: 905-639-3355
michael@905sold.com
UNIT 21-1375 STEPHENSON DR, BURLINGTON L7S 2M5
MLS#: 40705373, W12071614
Price: $ 919,905
Taxes: $4,490/2024
# of Bedrooms: 3
# of Bathrooms: 2+1
Welcome Home to this stunning 3 bed, 2.5 bath Executive Townhome nestled in the vibrant heart of downtown. As you step through the elegant front door, you are greeted by a grand foyer w/soaring ceilings & tasteful ceramic flooring. The living room beckons with its luxury flooring, boasting a charming FP that serves as a focal point. This inviting space seamlessly transitions into a cozy dining area, with a substantial bay window that bathes the room in sunlight. Step to the open-concept kitchen featuring crisp white cabinetry & quartz counters, equipped with a suite of appliances, including a gas range. The tasteful tile backsplash & pot lights elevate the aesthetic, while the charming eat-in area, complete with garden doors to yard, invites you to enjoy morning breakfasts. The upper level offers 3 generously proportioned bedrooms, each w/soaring vaulted ceilings. The primary is a retreat featuring a spacious layout with a quaint sitting area, walk-in closet, & an en-suite 3pc bath w/stand-up shower & vanity. The additional 2 bedrooms boast ample natural light & double closets. The upper-level 3pc bath has ceramic tile, a single vanity w/granite countertop & stand-up shower enclosed by sliding glass doors. Step outside to the fully fenced backyard, an ideal setting for entertaining, where you can enjoy the tranquil scenery. Access to garage from the home leads to a single-car garage w/storage shelving & custom epoxy floors. Single car driveway available in the front, complemented by a welcoming porch with overhang. This true End Unit boasts an abundance of oversized windows, allowing for scenic views & an influx of natural light. Situated within one of the best-managed condominiums in Burlington, this property features low condo fees, ample visitor parking & is steps away from the fabulous Burlington Waterfront Trail, Mapleview Mall, restaurants, public transit. Experience a perfect blend of style & convenience in this remarkable home, where your new chapter awaits!
FEATURES
INCLUSIONS
EXCLUSIONS
ROOM SIZES
Foyer
Living/Dining Room 28.10 x 17.7
Eat in Kitchen 13.3 x 8.6
Bathroom 2 Piece
UPPER LEVEL
Master Bedroom 18.4 x 12.10
Bathroom 3 Piece Ensuite
Bedroom 14.6 x 9.3
Bedroom 10.10 x 9.8
Bathroom 4 Piece
LOWER LEVEL
Laundry Room
*RSA



