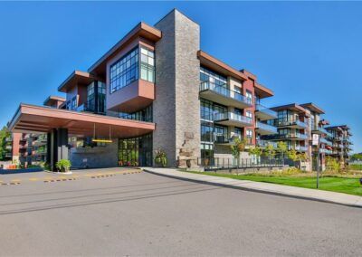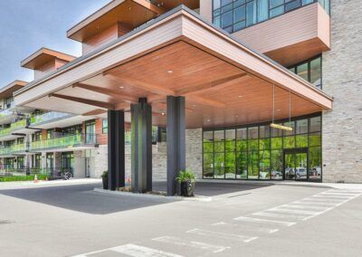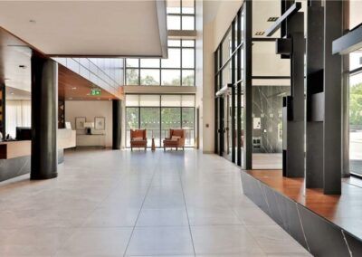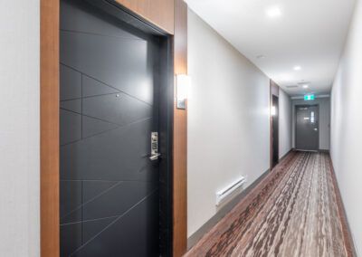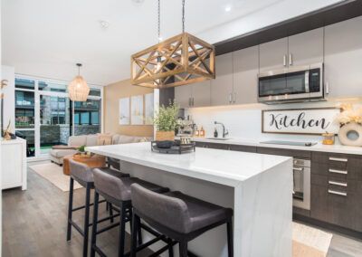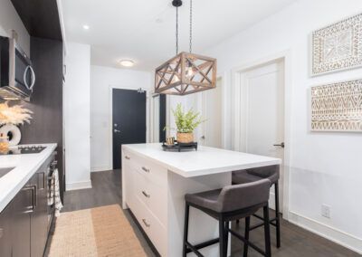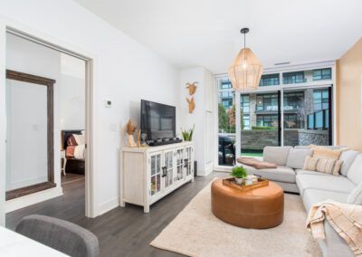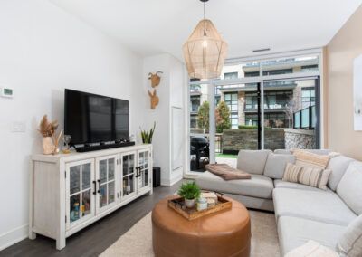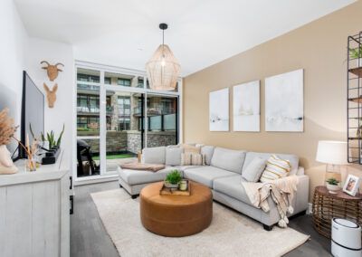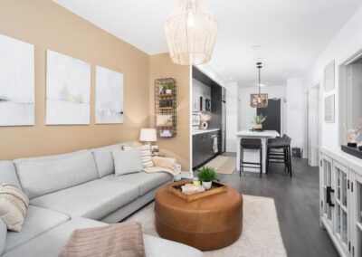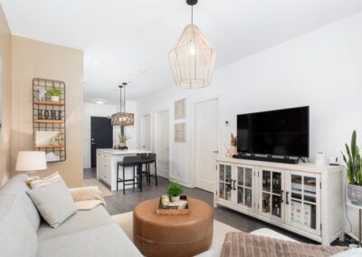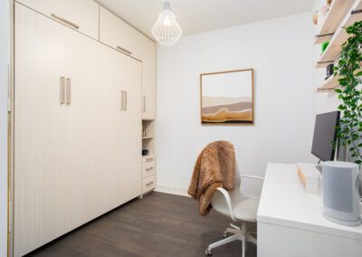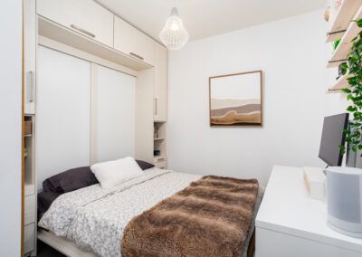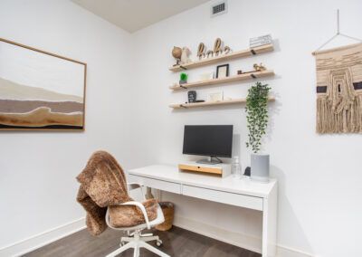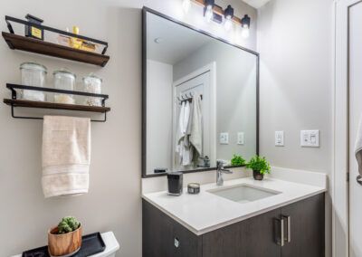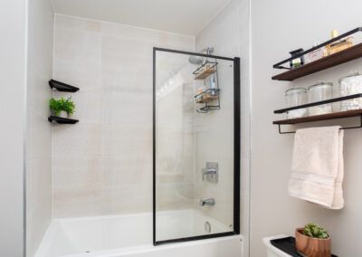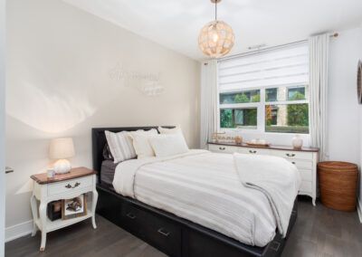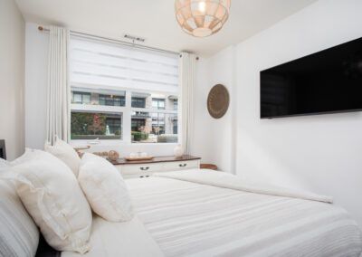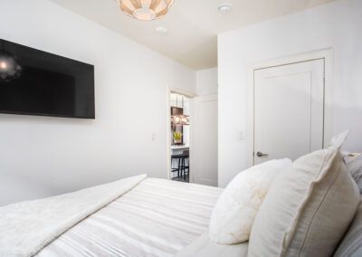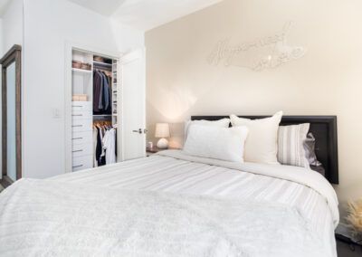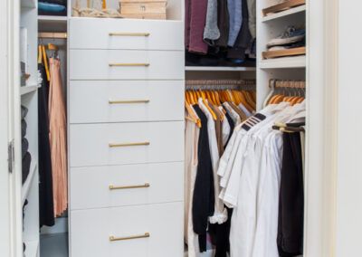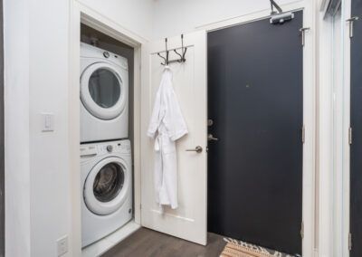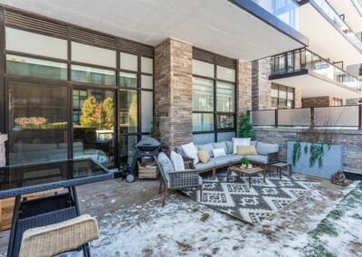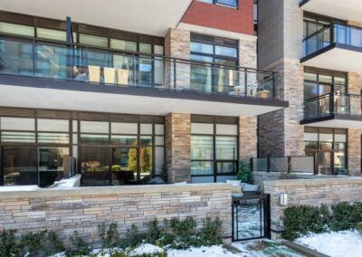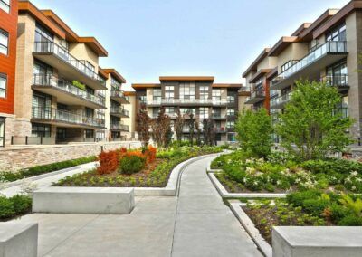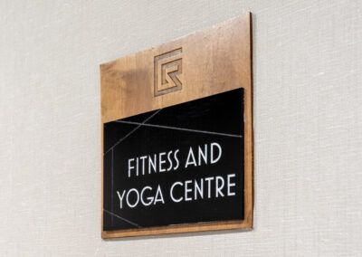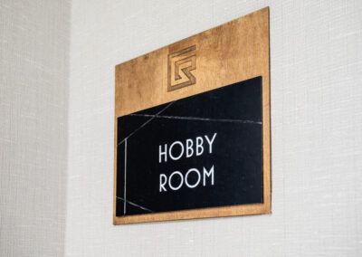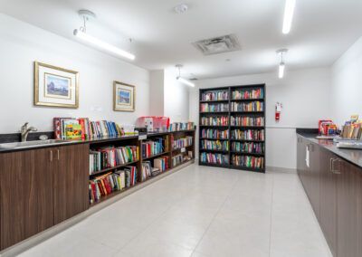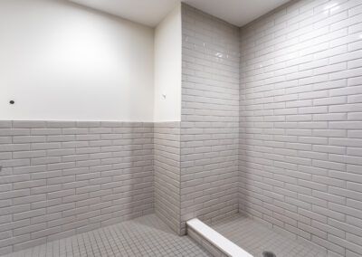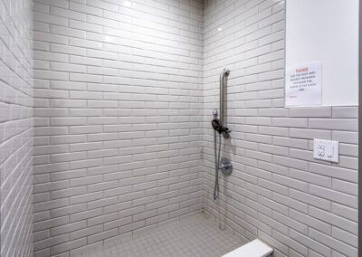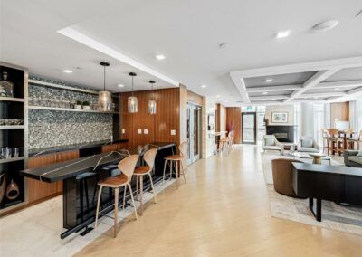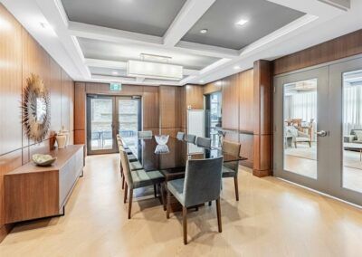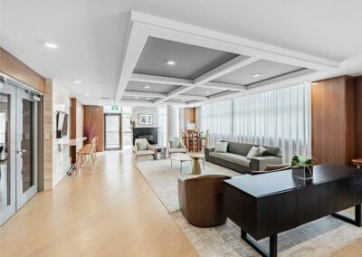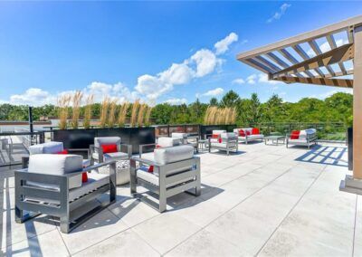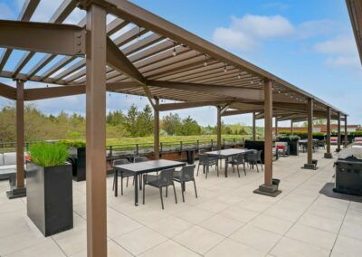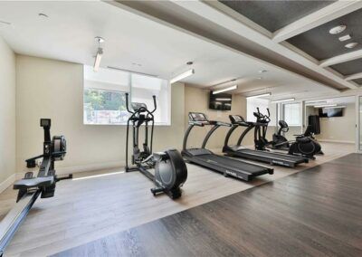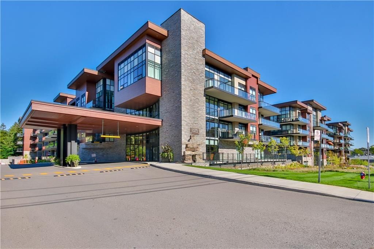

Kandis Chapman
Sales Representative
Coldwell Banker Burnhill
Realty, Brokerage
Phone: 905-639-3355
kandis@halsteadandco.ca
Alex Hutchings
Sales Representative
Coldwell Banker Burnhill
Realty, Brokerage
Phone: 905-639-3355
alex@halsteadandco.ca
Brett Halstead
Sales Representative
Coldwell Banker Burnhill
Realty, Brokerage
Phone: 905-639-3355
brett@halsteadandco.ca
UNIT GR45 – 1575 LAKESHORE ROAD WEST, MISSISSAUGA L5J 0B1
MLS#: H4201096, W9054770
Price: $ 759,900
Taxes: $3,332/2024
# of Bedrooms: 1+ Den
# of Bathrooms: 1
Welcome to the award-winning Craftsman mid-rise condo an architectural gem, this residence boasts a lifestyle of sophistication and convenience. Situated in the prestigious Lorne Park area, where the lake is steps away from this bright and spacious Larkin Model 1+1 bedroom 1 bath open-concept condo. This unit features 9′ ceilings, pot lights, hardwood flooring, a custom island, sleek quartz counters adorning the kitchen and washroom, including stainless steel appliances and a 359 sq ft terrace overlooking the beautifully-landscaped courtyard. The primary bedroom is complete with a walk in closet fitted by California Closets. The Den features a stunning custom fitted Murphy bed with added storage. Convenience is abundant; public transit, and fabulous amenities awaits including a concierge, state-of-the-art gym and yoga room, party room, expansive rooftop deck with gas BBQ’s and a full kitchen, versatile meeting room, guest suite, bike room and even a dedicated pet washing area. Bike, walk or drive to nearby waterfront parks & conservation areas. Commuters will love the proximity of highways & the GO Train Station. Steps away from your underground parking spot and storage locker, located on the same level
FEATURES
INCLUSIONS
ROOM SIZES
Living Room 11.3 x 25.9
Kitchen 11.3 x 25.9
Bedroom 12.8 x 9.8
Den 9.2 x 8.69
Bathroom 4 Piece
*RSA



